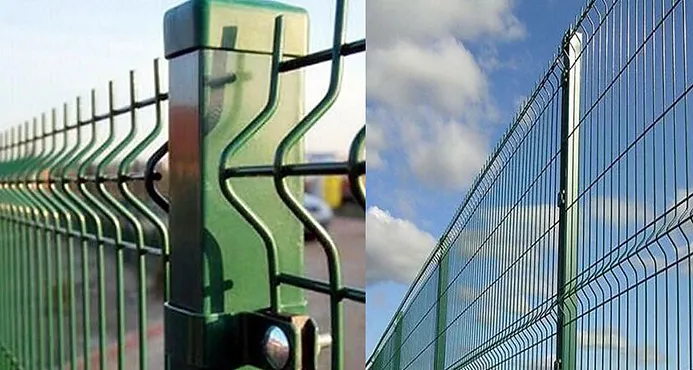
When setting up a temporary fence, must meet the following requirements:
1) Guard railings should be composed of upper and lower rails and railings. The height of the upper rail from the ground is 1.0-1.2m and the height of the lower rail from the ground is 0.5-0.6m. Slope greater than 1:22 roof, protective railing should be 1.5m high, and add safety net. In addition to the design calculations, the bar length greater than 2m, you must add railings.
2) Railing column should meet the following requirements:
① When the foundation pit around the fixed, the steel pipe can be used and into the bottom 50-70cm deep. Steel pipe from the edge of the distance, not less than 50cm. When the pits surrounding the use of sheet piles, steel shell hit the sheet pile outside.
② When concrete appearance, roof or wall fixed, the shell with embedded parts and steel pipe or steel welded. When bamboo and wood railings are used, the shell is welded with a 50 * 5 angle steel 30 cm long on the embedded part, and each hole is drilled up and down, then bolted with 10 mm bolts and bamboo and wood parts.
③ When fixed on masonry such as bricks or blocks, the shell is pre-filled with 80mm * 6mm bent flat steel of a suitable specification for the embedded iron concrete block, and then fixed by the above method.
3) The baluster column is fixed and its connection with the cross bar, its overall structure should make the protective railing anywhere on the rod, can withstand 1000N force in any direction. When the railing is crowded in crowded places, vehicle impact or collision of objects, etc., cross bar section or column spacing should be enlarged.
4) Guard railings must be closed with safety netting from top to bottom, or within the railings should be provided with a tightly fixed foot plate with a height of not less than 18cm or a 40cm stop fence. If there are holes in the toe plate and the retaining fence, it should not be larger than 25mm. Under the board and the bottom of the fence from the bottom of the emptiness should not be greater than 10mm. Pick up the railings on both sides of the platform must be added from top to bottom safety net or full bar bamboo fence.
5) When the outer side of the temporary frontage is facing the street, in addition to the guard railings, the open façade must be fully closed with safety net or other reliable measures.
Border guard railings bar specifications and connection requirements, should meet the following requirements:
1) Pipes and rails are used Φ48 * (2.75-3.5) mm pipe, with fasteners or welding fixed.
2) For other steel products such as angle bars for railings, you should choose the equivalent strength specifications, with electric welding.
1) Guard railings should be composed of upper and lower rails and railings. The height of the upper rail from the ground is 1.0-1.2m and the height of the lower rail from the ground is 0.5-0.6m. Slope greater than 1:22 roof, protective railing should be 1.5m high, and add safety net. In addition to the design calculations, the bar length greater than 2m, you must add railings.
2) Railing column should meet the following requirements:
① When the foundation pit around the fixed, the steel pipe can be used and into the bottom 50-70cm deep. Steel pipe from the edge of the distance, not less than 50cm. When the pits surrounding the use of sheet piles, steel shell hit the sheet pile outside.
② When concrete appearance, roof or wall fixed, the shell with embedded parts and steel pipe or steel welded. When bamboo and wood railings are used, the shell is welded with a 50 * 5 angle steel 30 cm long on the embedded part, and each hole is drilled up and down, then bolted with 10 mm bolts and bamboo and wood parts.
③ When fixed on masonry such as bricks or blocks, the shell is pre-filled with 80mm * 6mm bent flat steel of a suitable specification for the embedded iron concrete block, and then fixed by the above method.
3) The baluster column is fixed and its connection with the cross bar, its overall structure should make the protective railing anywhere on the rod, can withstand 1000N force in any direction. When the railing is crowded in crowded places, vehicle impact or collision of objects, etc., cross bar section or column spacing should be enlarged.
4) Guard railings must be closed with safety netting from top to bottom, or within the railings should be provided with a tightly fixed foot plate with a height of not less than 18cm or a 40cm stop fence. If there are holes in the toe plate and the retaining fence, it should not be larger than 25mm. Under the board and the bottom of the fence from the bottom of the emptiness should not be greater than 10mm. Pick up the railings on both sides of the platform must be added from top to bottom safety net or full bar bamboo fence.
5) When the outer side of the temporary frontage is facing the street, in addition to the guard railings, the open façade must be fully closed with safety net or other reliable measures.
Border guard railings bar specifications and connection requirements, should meet the following requirements:
1) Pipes and rails are used Φ48 * (2.75-3.5) mm pipe, with fasteners or welding fixed.
2) For other steel products such as angle bars for railings, you should choose the equivalent strength specifications, with electric welding.

